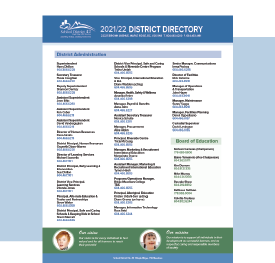In order to ensure that future Capital Plan submissions to the Ministry of Education and Child Care accurately reflect the priorities and needs of the Maple Ridge – Pitt Meadows School District, the board directed staff to update the comprehensive school district Strategic Facilities Plan in consultation with local First Nations, Métis community, urban Indigenous organizations, education partners, post-secondary institutions, stakeholders, people with diverse lived experiences, the public, and the two municipalities.
The Strategic Facilities Plan identifies and rationalizes current and future capital requirements for school sites, new schools, and facility upgrades based on building condition, seismic vulnerability and ongoing maintenance/life cycle costs, as well as new education initiatives.
The completed plan provides the critical context for discussions with the municipalities regarding eligible school sites, the Ministry of Education and Child Care regarding high priority project requests, and the community regarding the board’s vision and priorities surrounding school district facilities.
The Strategic Facilities Plan was created in three steps:
- Phase I: Strategic Facilities Review
June 2021 – Strategic Facilities Review was presented to the Board of Education.
The information gathered in the first phase and presented in the Strategic Facilities Review document formed the foundation for phase two consultation. - Phase II: Strategic Facilities Planning Consultation
September 2021 – March 2022 – Facilities of the Future Engagement Framework
Strategic facilities planning consultation with local First Nations, Métis community, urban Indigenous organizations, education partners, post-secondary institutions, stakeholders, people with diverse lived experiences, the public, and the two municipalities. The feedback the school district collected throughout the consultation process shaped the recommendations included in the Strategic Facilities Plan.For an overview of the feedback collected in this phase, download the Facilities of the Future Public Consultation Summary.
- Phase III: Strategic Facilities Plan
March 2022 – Board adopts new Strategic Facilities Plan. The information presented in the Draft Strategic Facilities Plan is a culmination of the work done in phases one and two. It includes draft recommendations in the areas of future education consideration, catchment areas, naming of school facilities, and capital plan priorities for existing facilities and future schools. These draft recommendations have been shaped by the feedback the school district collected throughout the consultation process.
Download the Draft Strategic Facilities Plan.
Download the Strategic Facilities Plan.
Download the final Facilities of the Future Public Consultation Summary.



